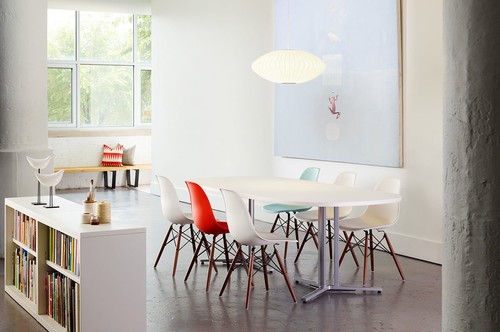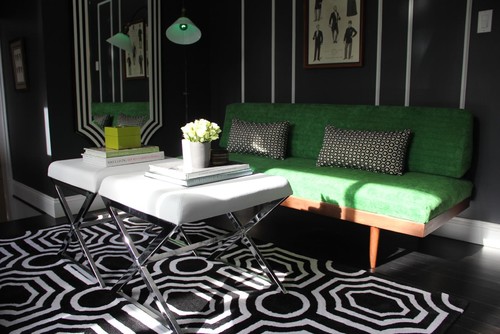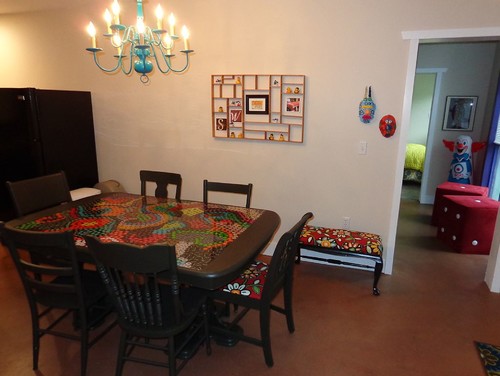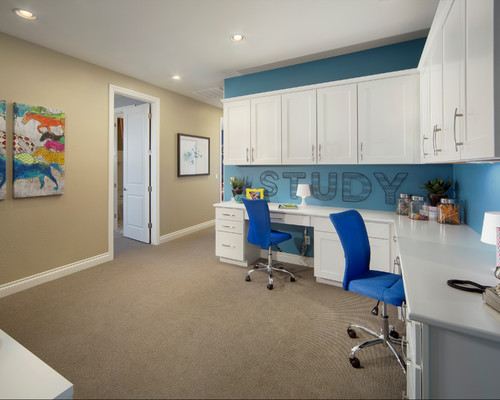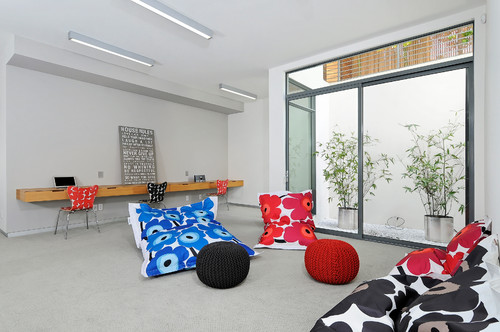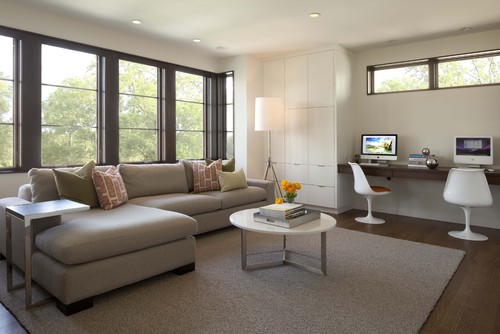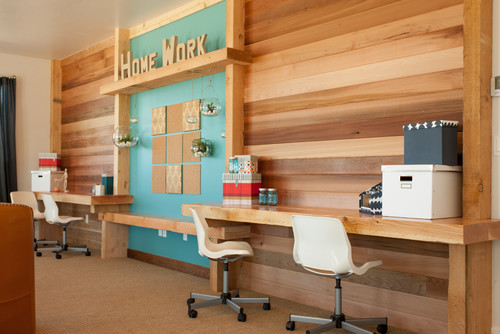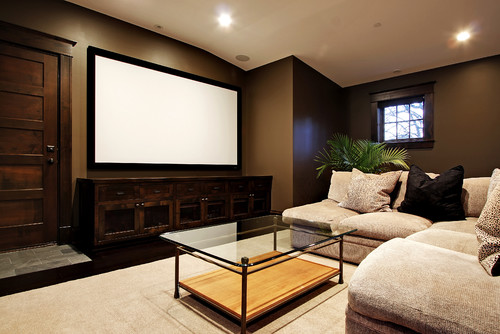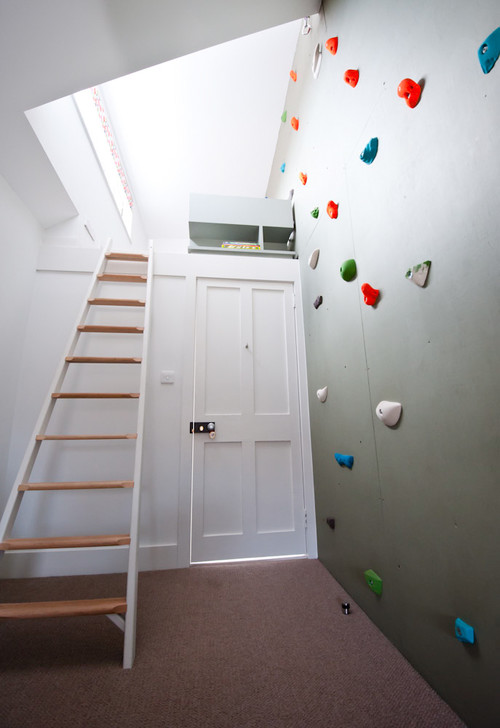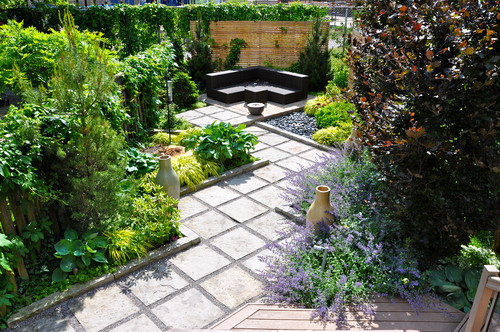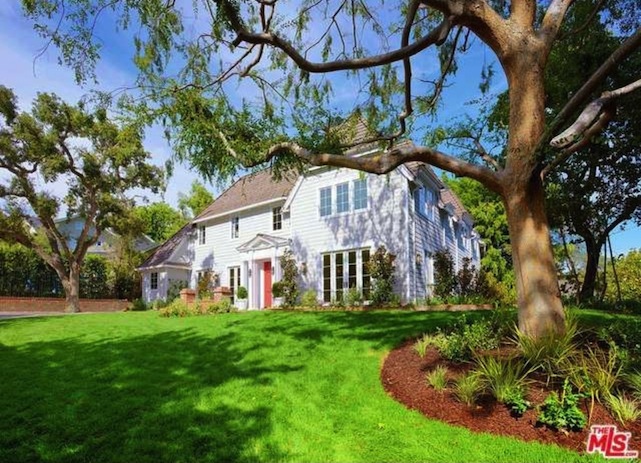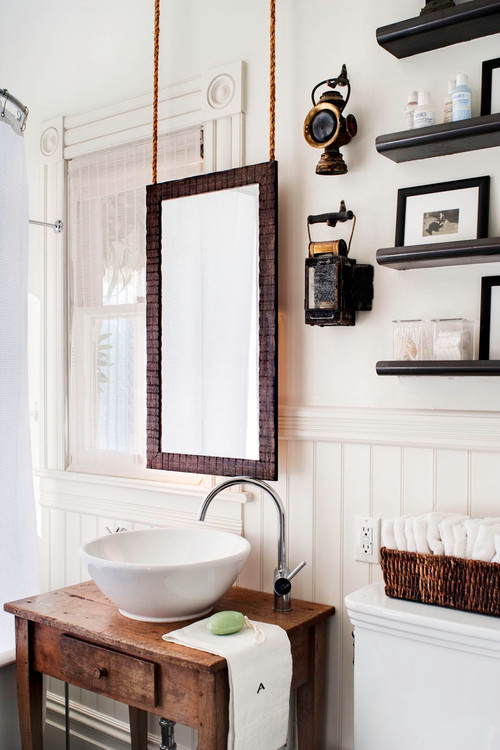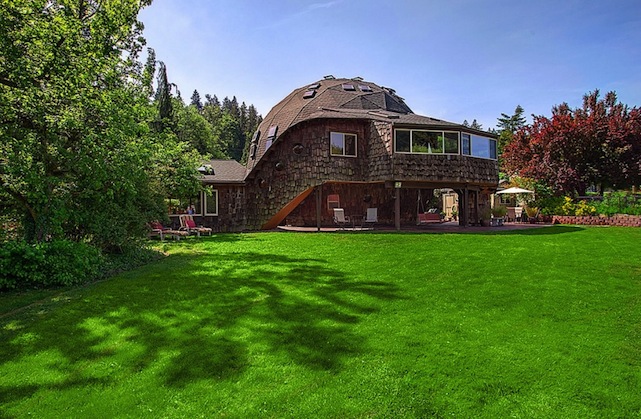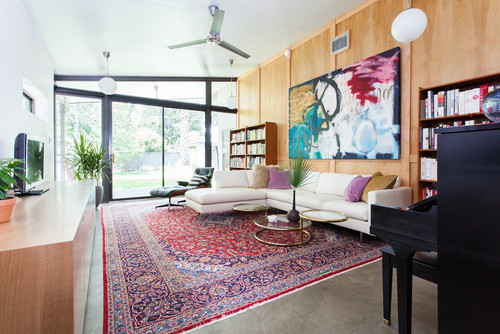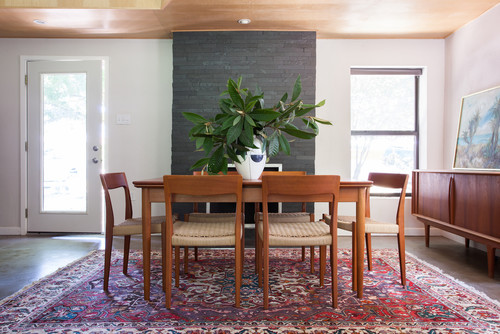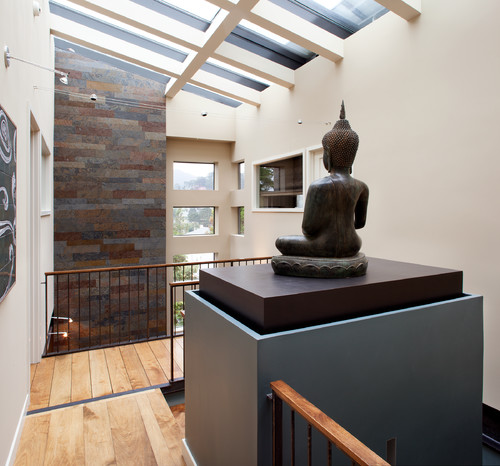As a writer who specializes in interior design and architecture, I look at a lot of properties, and I'm seeing something interesting: Homeowners are remodeling and building with short-term or vacation rentals in mind. I stumbled across an urban two-flat home where the owner kept the lower unit separate to rent it to business travelers; I met an architect who designed her suburban house from the ground up to include an apartment with a separate entrance with an eye to renting to vacationers. The list goes on. A quick Internet search will prove the point: Now that technology has made the process easier, more people are dipping into the hospitality business.
Contemporary Other
As with most societal shifts, the sharing economy (the act of renting out what you are not using) is experiencing growing pains. Around the globe, municipalities are parsing how to handle taxes (San Francisco and Portland, Oregon, will be the first cities in the United States to collect tax on
Airbnb income) and what to do about neighbors who don't want to live next to short-term rental properties; dealing with the fear that short-term rentals will take housing off the market and drive up the cost of long-term rentals; and more.
If history is an indicator, as long as there is money to be made through some activity, people will do it. And, now that there's money to be made in short-term rentals, people are considering new ideas about design and the act of sharing their spaces with visitors.
Renovating for the Sophisticated Traveler
The owner of the California apartment seen here got into the vacation rental business in a roundabout way. When she bought the property, a classic Victorian dwelling, it came with an existing tenant in the lower-level apartment. When that renter moved on, she renovated the space to attract business travelers and style hounds who visit her area.
She hired
Jonathan Rachman -- an interior designer who has worked in the hospitality industry and has designed several high-style boutique hotels -- to make the space appealing. "I'm a firm believer in investing in design," she says. "What I put into the space came back to me, because people are attracted to beautiful environments and beautiful things."
Rachman treated the space like his larger hotel projects, and he started by learning more about his client and her future guests. "I wanted the space to reflect her personality, which is warm and fun, as well as the Victorian architecture of the house," he says. "We felt sophisticated travelers would enjoy this kind of environment."
Rachman started by giving the space - a modern unit added later in the home's life -some classic lines. He borrowed patterns from the home's exterior and applied molding to the unadorned walls as well as base and crown molding. He chose a similar pattern for the living room rug. "I felt that people would appreciate rooms that reflected the architecture of the house and neighborhood," he says.
The dark wall color was the client's idea. "My mother loved interior design, and when I was a teenager, she painted the walls of my room black and the trim stark white. She put in a white shag rug and red furniture," the owner says. "Everyone who came to our house remarked on and remembered that room. I suppose that was in the back of my mind when I requested dark gray walls. I knew it would be memorable - and I knew it would stand out when people are searching for a place on the web."
Rachman added his own accent color, a bright green. "It's a strong color," he says. "It's not one everyone could live with, but many would love to try it out during a vacation."
The designer had heavy use in mind when he selected the fabrics and finishes. Most of the fabrics are meant for outdoors and are easily cleanable. The ottomans that serve as coffee tables are covered with wipeable white vinyl. The kitchen floor is tile. "Not everyone is as careful as you would like them to be," says Rachman. "We had to make sure everything was durable and easy to maintain. In some cases we chose materials that weather beautifully, such as a dark floor that will develop a nice patina over time."
"We knew that guests sometimes choose this kind of rental because they like to entertain, so we made it home-like with furniture that can be easily moved around to accommodate a small gathering," Rachman says. He also opted for furniture you can see through to make the space feel bigger.
Anticipating that guests would appreciate a less corporate look, Rachman added several one-of-a-kind elements, like this light fixture he had crafted out of a vintage silver-colored bowl.
The bedroom has the least amount of natural light in the apartment. Rachman used that as an opportunity to create a cozy but bold space.
He stretched the walls to their limits by building a series of shelves recessed into the walls.
"The idea was to make the tight space as pretty as possible. The wallpaper and the green color distract the eye and make the space seem full and rich," Rachman says.
The bedding is pretty but tough, washable and commercial grade.
Rachman believes that accessories help enhance the experience and sell the space; he selected things that can withstand use and can be replaced.
As for the homeowner, who rents on
Airbnb and hires housekeepers to clean the space, she has no regrets about the money she has invested in the venture. "The unit is always booked," she says.
When asked what advice she would give to homeowners who want to do something similar, she says it's too early to tell. "I'm going to have to pass along the taxes in the cost of the room, just like hotels do," she says. "I want to do everything right and pay my taxes, but time will tell if it remains profitable."
She also harbors no regrets about societal growing pains. "This unit brings people to the neighborhood, and they in turn spend their dollars at the local shops and restaurants, which helps everyone," she says.
Short-term rentals have been hot news in New York, where state laws prohibit rentals of less than 30 days unless a permanent resident is onsite. According to a recent
New York Times article, Airbnb was required to hand over anonymous data about their hosts to the state attorney general, who is using it to identify people running what he calls "illegal hotels."
It's a struggle that Steve Saide,
Furnished Quarters executive vice president of design, has watched carefully. For more than 20 years, the company has managed hundreds of properties (mostly in New York City, like the one seen here) for owners who want to legally rent to visitors. Regardless of whether owners are renting a room in their personal home for a couple of nights or whether an absent owner wants to lease a condo for months at a time, Saide says there are things to consider.
Getting Help
As executives at Furnished Quarters, it's not surprising that Saide and his colleague, Craig Partin, director of sales, stress the importance of choosing a management company to take care of short-term rentals. "Owners sometimes purchase a home or an apartment with the idea of renting it and making money," Partin says. "But many individual owners don't have the marketing knowledge, the client base or time to make it happen. What they don't realize is that managing a short-term rental can be a full-time job and that there are a lot of hidden costs, such as wear and tear and repairs, that can eat up profits. We have a staff of 22 that addresses all these issues. It would be tough to do on your own."
Saide notes that owners have to pay a fee to management agencies, but that it's a fee they earn. "People don't consider that you have to let the guests in and attend to their needs if there is a problem," he says. "For safety we also do background checks, something an individual might not have the resources or time to do."
One of the services Furnished Quarters provides is design. The team typically furnishes the units completely with things they know attract visitors. "You want a great first impression when you open that door," Saide says. "It should be inviting, clean, comfortable. There should be nothing personal, like photographs. Design choices should be as universally appealing as possible and upmarket."
Saide also echoes Rachman's thoughts on durability. "We shy away from delicate fabrics. We always opt for glass over Plexiglas, which can scratch. If we use wallpaper, we use vinyl," he says. Saide also finds that investing in well-made, solid furniture cuts down on breakage and replacement costs.
Partin notes that a pleasing neutral palette works for their customers. "But we do add pops of color to make it feel more homey," he says. "Our guests appreciate an upmarket blank slate."
That's not to say the slate is completely blank. "We avoid art that is what you would derogatorily call 'hotel' art," he says. "Black and white photography seems to appeal to a wide range of people. You want art and accessories to elicit a smile, not a laugh."
Checking in With the Neighbors
Stacey and Shellie Seering of Duluth, Minnesota, take a totally different approach when renting the guest house behind their home.
They stumbled into the business after buying their house. At that time the building that is about 100 yards from their back door was billed as an artist's studio. "It really wasn't habitable," says Shellie. "We have college-age sons, and we started fixing it up, thinking it would be a fun place for them and their friends to stay when they visit."
But halfway through the project, Stacey broached the subject of making it nicer and using it as a vacation rental. "Honestly, I had just had knee surgery and was taking painkillers, so I went along with it much more easily than I normally would have," says Shellie. "But I told him he would have to do all the legwork."
Because they live in an area that is strictly residential and not zoned for vacation rentals, that legwork entailed a lot of research and visiting the neighbors. "He had to go and talk to all the neighbors within a mile radius. They all got to voice their concerns and ask questions. Then we had to go before the township board, and all the yay- and naysayers got to voice their opinion," Shellie says. "In the end we were awarded a conditional-use permit that will last two years, and after that we will go before the board again for evaluation."
"I really didn't expect it to happen," says Shellie. "I expected to get stopped along the way, but whenever concerns arose, we addressed them and kept moving forward."
As the project moved forward, the budget moved upward. "Originally, we were thinking we'd put $10,000 into the project," Shellie says. "But we were planning to put in a coffeemaker and a microwave on a table for a kitchen. To attract guests we put in a full kitchen, and that raised the budget by $3,000."
Shellie works as an accountant with a local company, and her husband is in sales. Although they had never done anything like this before, they did most of the work themselves, using a contractor, an electrician and a plumber for the jobs they couldn't handle alone.
The couple named the place
Singing Waters Guest House. "We started advertising it on on
VRBO and Craigslist in March, and we opened for business in June. Except for five days, we've been booked solid," says Shellie. "Now it's looking good for September."
To outfit the last-minute kitchen, the couple went to The Home Depot for standard cabinets and a laminate countertop. "We went for things that were nice but not superexpensive," Shellie says. She wanted to get a modern and fun look, and found a lot of craft projects online "to make it warm and homey and different from the rustic rental cabins you find in this area," she says. "I love to do this kind of thing, but I also figured it would appeal to women. Studies show that when it comes to vacations, women are making most of the decisions. I tried to appeal to women between 30 and 50, because we are looking for responsible and respectful families to rent this property."
Shellie believes it's the fun design elements she chose that draw people to the property. "Aesthetics are second only to price," she says.
That philosophy led to creative design decisions. "The table cost $25 at Goodwill," says Shellie. "Stacey routered out the top, and I laid in a mosaic of bottle caps and covered them with resin." She then surrounded the piece with six mismatched chairs she unified with a common color. "I think personality appeals to people," she says.
Other fun touches: In a larger vestibule that's been decorated as a game room, Shellie painted a single slat on each chair red. She decoupaged the wall in front of the table with sheet music. A vinyl decal of a hopscotch grid decorates the concrete floor and leads to the living room. She also gave an armoire (a find at a local school's auction) a coat of red paint and stacked a collection of yellow, red and black Café Bustelo coffee cans on top of it. "We love this coffee, but you can't get it here," she says. "You have to order in bulk, so we have a lot of cans."
At the other end of the space is the only victim of the vacation rental project: an inflatable Bozo the Clown punching bag, which was popped after a family with kids stayed one weekend. "For us there have been almost no problems," says Shellie. "We work at home, and we have somewhat flexible schedules. It takes both of us about an hour to clean up after guests leave. Between us it takes a couple of hours a week to respond to emails and phone calls." They have set up an email account and a Facebook page (where Shellie has promoted the guest cottage) for the property and have special ringtones on their phones to indicate a potential guest call.
"We have met some really great people, and they have all been very nice and respectful," says Shellie. "So far we haven't had anything taken from the property or any significant damage. No one has left as much as a dirty dish in the sink."
She says there was just one unpleasant incident. "We had a group of nice young men in their 20s come and stay," she says. "They spent the day at the river hanging out and drinking. After they left, everything was in order, but we discovered someone had vomited behind a rock cairn near the front door. Luckily, it was outside, so it was an easy cleanup."
When they decided to rent the space, the Seerings took out extra insurance. "We got an umbrella policy and short-term rental insurance. We had to switch insurance providers, because the one we had didn't have that service," Shellie says.
A story about a pair of brothers who took advantage of the owner of a short-term rental in Palm Springs, California, made
headlines recently. Shellie isn't worried about these kinds of guests. "Although technology allows you to book these rooms without talking to the host, I like to speak to the guests first," she says. "You can learn a lot about someone by taking a moment to talk to them. I think they are reassured talking to me, too. They want to know I'm a real and decent person. We treat our guests the way we would want to be treated, and they have been great. There are some guests who are a little needier, and they come to the house to ask questions or make requests -- but overall it's been a really great experience."
Shellie tries to ensure good behavior by laying out the rules. "We have a notebook in the guesthouse that goes over everything," she says. "Not only does it have maps and a little scavenger hunt we devised for the kids, it has the rules. You can't smoke in the house; you have to respect the speed limit in the neighborhood; we ask people to recycle and have separated bins to make it easy. VRBO has a community page that has a lot of tips from people who have been doing it a long time, and I took a lot of their advice when making guidelines."
The Seerings' hard work is paying off. "We charge $175 per night during the week and $200 on the weekends," Shellie says, noting that for special events they have occasionally raised the price. "Our permit limits our rentals to 140 nights per year. If we do that, we stand to make $25,000 per year. That covers the mortgage and helps with our kids' education."
Shellie's advice for people who want to do the same thing is to start with research. "Before you invest money, get your ducks in a row. Every city is different, so find out what your city will and will not allow," she says. "I do think that this can be a booming business for people, but it pays to do the legwork first."
She adds that along with the work of setting up and maintaining a rental comes some fun. "People stay for two to five days, and they start to feel like family," she says. "When some of them leave, I hug them goodbye, and they promise to add me to their Christmas card list."
Tell us: Have you renovated or redecorated your house with a vacation rental in mind?
More: Supermodel Homes and Why Creatives Rent Them 


