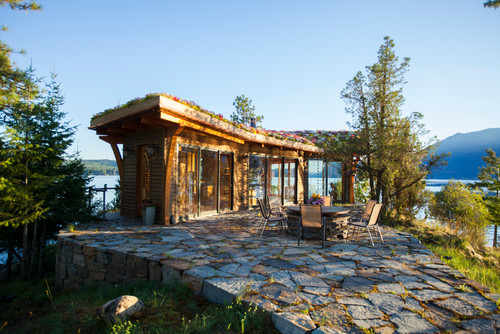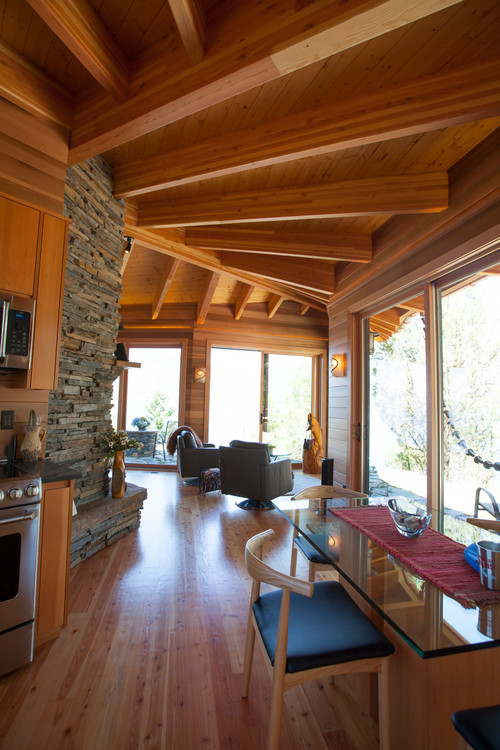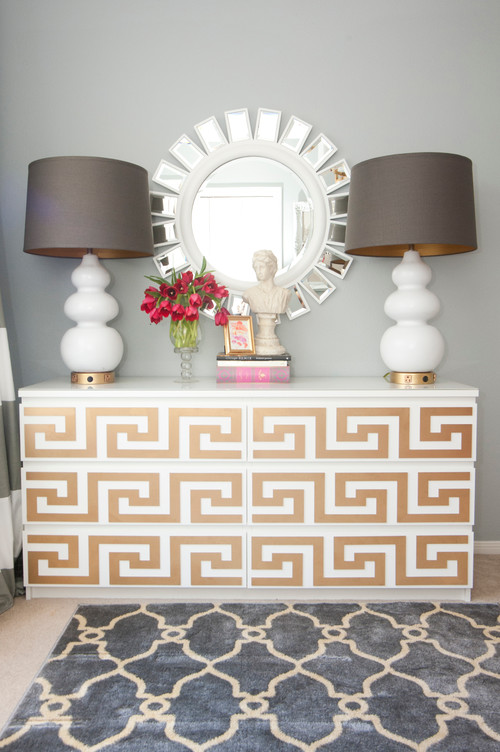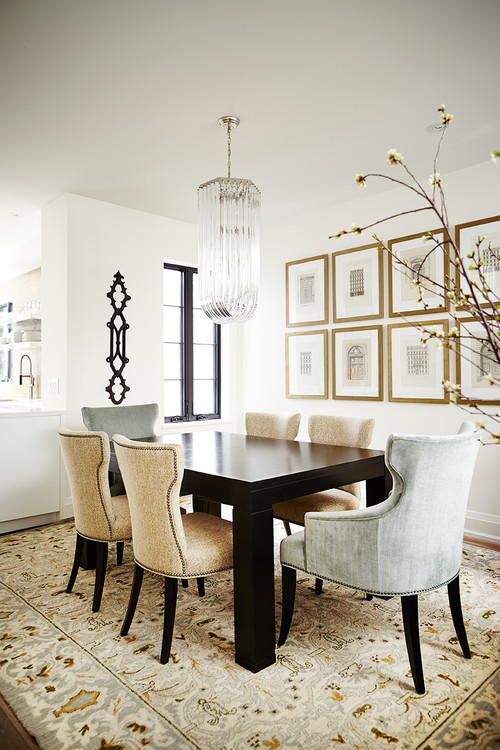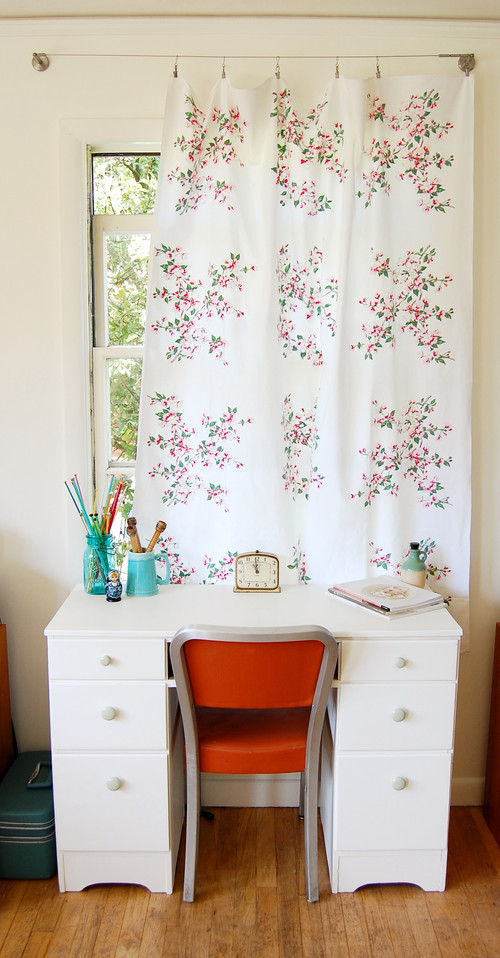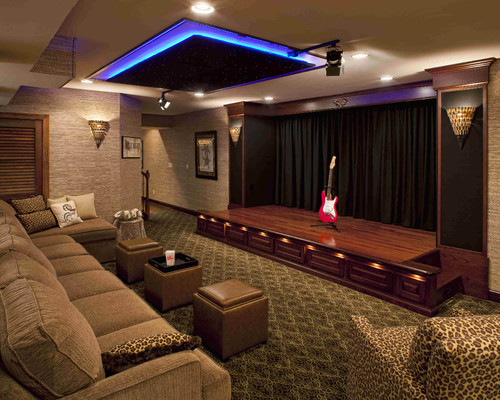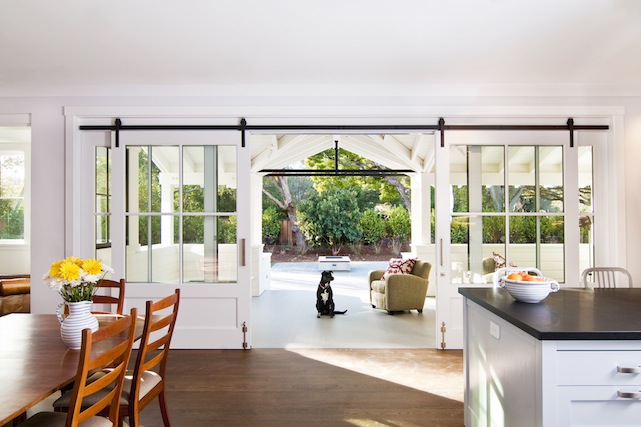Filed under: Design
By Mitchell Parker
Lake Pend Oreille, in northern Idaho, is quite a sight. It's the 13th-largest freshwater body on the planet and the fifth-deepest lake in the United States. So deep that the U.S. Navy still conducts acoustic submarine research there. National forests surround the lake, and its shorelines are sparsely populated. It's here that Chuck and Pamela Hulbert chose to retire from their lives in Texas.
But while they reside in a home that's a 20-minute walk from the lake, they wanted something closer to the water too. So they bought a piece of land on Picard Point, smack dab in the middle of the lake, and built a 700-square-foot cabin where they could have "an afternoon cocktail and marvel at the beauty of the lake and its surroundings," Chuck says. After the sun goes down, they can walk the mile back to their home, take a five-minute ATV ride or just build a fire and crawl into bed at the cabin.
The Hulberts worked with architect Jon Sayler to design the cabin. Because many local residents, including Sayler, had grown up passing Picard Point on the lake and felt very protective of it, the Hulberts wanted to design something that blended into the landscape. "It is a well known part of the local landscape and a beautiful one as well," says Chuck. "So it is not surprising that people might prefer that the site be undeveloped. We did factor this into our thinking, and we instructed Sayler to do all he could to keep the profile low."
They settled on a slightly sloping green roof covered in four varieties of sedum and grasses. "That was part of the solution and quite expensive," Chuck says.
See more on green roofs
Sayler hired a surveyor to figure out where they could build on the point, and after the surveyor had staked out the setbacks, they were left with a 10-sided shape. Sayler thought it would make for a perfect layout. "I said to Chuck and Pam, 'You see these stakes? That's your floor plan,'" he says. "I wanted to make it not be recognizable as a house, something that didn't have any clues, where people would see it and say, 'What is that? Is it a roof?'"
Sayler wanted to keep the cabin's location as secluded as possible, so he made the only parking area 200 feet away from the home so that visitors would have to take a stroll through the woods along a pebble pathway.
You arrive at this stone and moss patio, where a tabletop can be lifted off to reveal a fire pit. The front door is seen here on the left in the shade of the roof eave.
The front door was made by local artist Myles Hougen from various woods found on the property, including birch, cedar, alder and fir. The design depicts an osprey.
The left closet is for coats and the right one holds pantry items.
The entry leads to the kitchen, which has a full-size refrigerator, range and microwave but doesn't include a dishwasher. All the cabinets are vertical-grain fir.
Local craftspeople made the table; the chairs are Danish.
The glulam fir rafters are laid out like veins of a maple leaf, Sayler says. The floor is knotty fir; the ceiling is knotty cedar.
See more on the use of knotty wood
There are technically only two rooms inside the cabin -- a bathroom, located on the other side of this fireplace, and the combined dining, kitchen, living and bedroom spaces.
Clothes hang in built-in cabinets on either side of the bed. The cabinet at the foot of the bed conceals a flat-screen TV.
A sitting area takes up the tip of the triangular layout, offering views up and down the lake."You can see 20 miles up the lake each way," says Sayler. Most of the stone, known as Cabinet Mountain rock, was quarried on the site while the parking area was being created.
A walkway wraps around the house, mainly so that the homeowners can clean the large sliding glass doors.
See more cabins, from modern to traditional
General contractor: Jesse Watson, Golden Rule Construction
Landscaping (roof, walkway, lighting): Travis Liermann, Outdoors by Design
Custom cabinets and furniture: Dave Collins, Whistling Elk Woodworks


