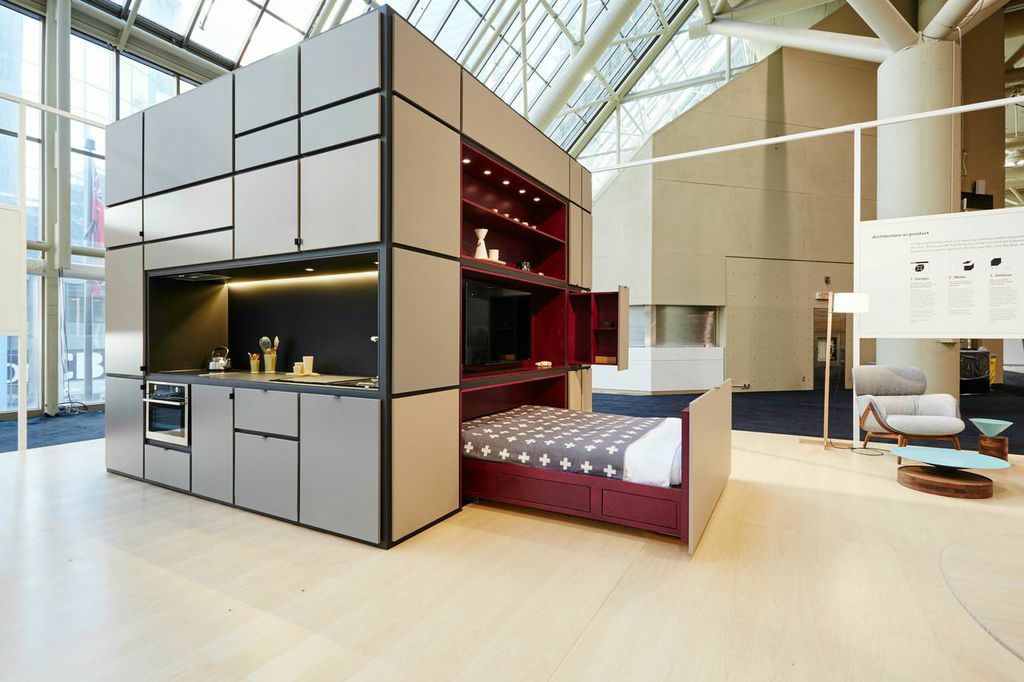Filed under: Design, Lifestyle

Cubitat, a collaboration between developer Urban Capital of Toronto and the design firm Nichetto Studio, based in Sweden and Italy, is another entry into the "micro living" niche market where less square footage means more efficient living. Each cube is 10 feet high, 10 feet wide and 10 feet deep, and is meant to be a home you place within a home.
Each wall contains one of four fundamentals for living:
- Complete kitchen.
- Storage and laundry area.
- Bedroom with pullout bed.
- Entry to a bathroom placed within the cube.
Cubitat, which is still only a prototype, was introduced to the world in January during the 2015 Interior Design Show in Toronto. Developers are still gauging interest -- and there has been a lot. But there still are a few details to iron out, like how to hoist or squeeze the cube into existing spaces and which permits would be needed to transport such a wide and high load. The developers may have to find a way to deliver the unit in snap-together pieces, rather than as one cube.
At the moment, Cubitat is projected to cost about $60,000.