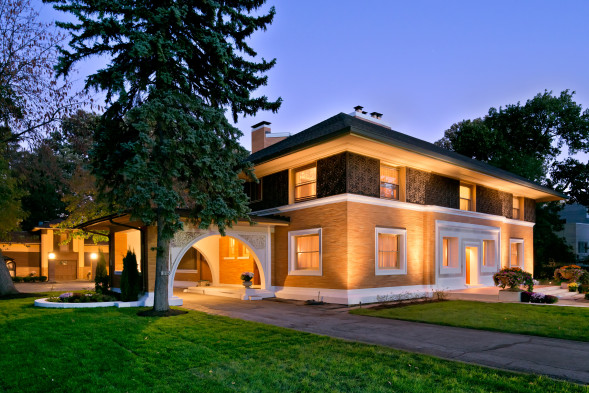Filed under: Design, News, Selling

By Catherine Sherman
When William Walker received Frank Lloyd Wright's autobiography in the mail, he found a handwritten note from the famous architect on page 26: "To Bill Walker -- Take good care of it." Wright was referring to the William Winslow House, the first home he built as an independently commissioned architect in 1893. Little did he know that the four-bedroom residence at 515 Auvergne Place, River Forest, Ill. would only have five owners and be in near-perfect condition 120 years later.
"It's had a remarkable run," said 60-year-old Peter Walker, who moved into the home when he was four and had it in his family ever since. "None of the windows have been broken; nobody has painted anything. The right people have always owned it."
Listing agent Pamela Tilton of Sotheby's International Realty grew up in River Forest and lived in Frank Lloyd Wright homes as well. But, she says, this one is truly unique. "You have Wright in the house, but also a little [Louis] Sullivan," she explained. "There is so much to take in."
THE WILLIAM WINSLOW HOUSE:
Because Wright had worked under Sullivan, his mentor's influence can be seen in an elegant wood arcade in the entryway, which some say is reminiscent of a balcony Sullivan designed in Chicago's Schiller Theatre Building. The home's wide-hipped roof and horizontal chimney, meanwhile, are distinctly Wright, showing early signs of his revolutionary "Prairie style." A circular dining room, u-shaped porte cochere and octagonal stair tower also indicate the budding architect was experimenting with shapes and forms -- a marked departure from gabled Victorians of the time.
The home was first built for William Herman Winslow, who worked at an ornamental iron and bronze company. He filled the interior with original sconces designed by his firm before passing the property onto the Mills in the early 1920s. The Johnson family owned the home next, followed by the Attwoods, who subdivided the lot in 1948.
The Walkers cared for the striking Roman brick and limestone estate over the next 55 years. They converted a screened-in porch into an enclosed sunroom, updated the kitchen and added wallpaper in the bedrooms. But other than this, no major changes have been made to the home. "My dad never bought paintings because he thought the house should speak for itself," Walker said.
In 1960, the home was designated as one of 17 most significant Frank Lloyd Wright homes by the American Institute of Architects. It was also added to the National Register of Historic Places.
Wright reportedly built it for $20,000 and, up until his death, was interested in how much it sold for. According to Walker, he felt it was arbitrary to assign a dollar amount to a piece of art.
The home is currently on the River Forest real estate market for $2.4 million. A buyer can expect a monthly payment around $9,352, assuming 20 percent down on a 30-year fixed mortgage.
More Frank Lloyd Wright homes from Zillow:
House of the Week: A Frank Lloyd Wright, Carefully Preserved
Frank Lloyd Wright Home in Cincinnati Hits the Market for First Time Ever
Wright's Staircase Home in Phoenix Saved by Anonymous Buyer
More on AOL Real Estate:
Find out how to calculate mortgage payments.
Find homes for sale in your area.
Find foreclosures in your area.
Find homes for rent.
Follow us on Twitter at @AOLRealEstate or connect with AOL Real Estate on Facebook.