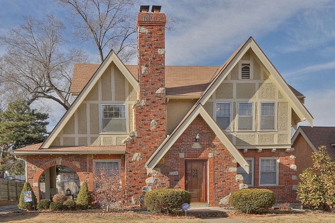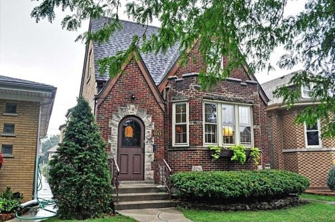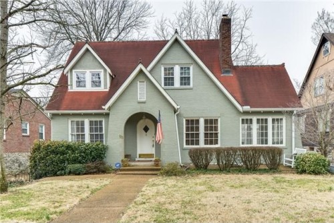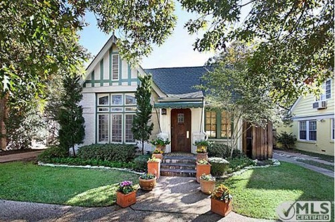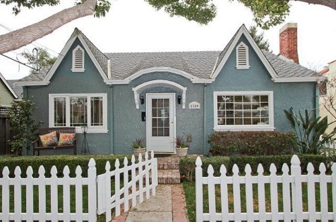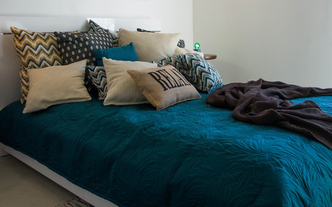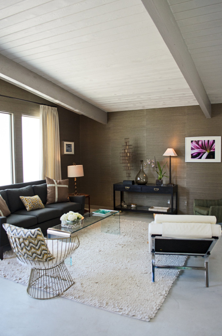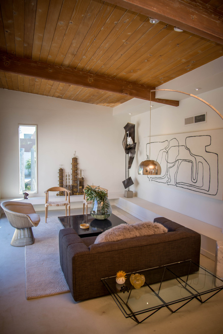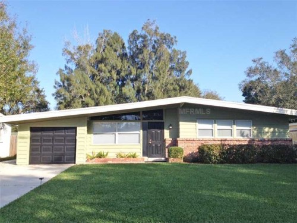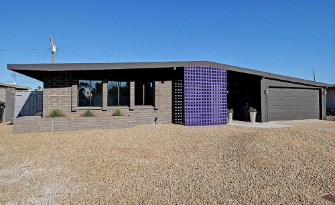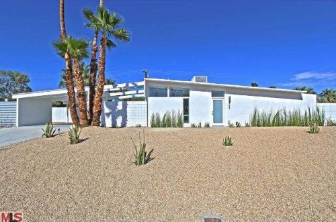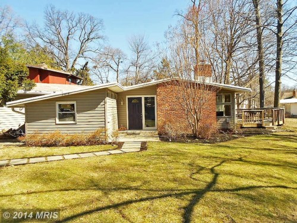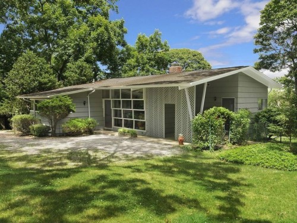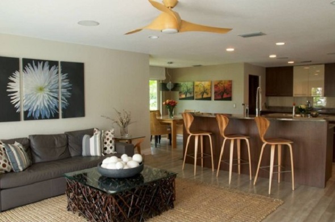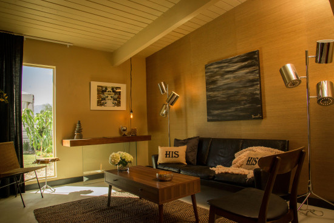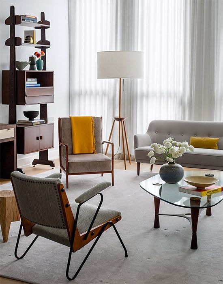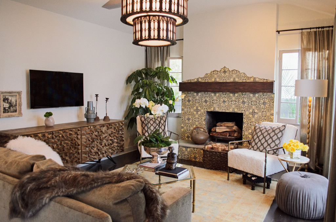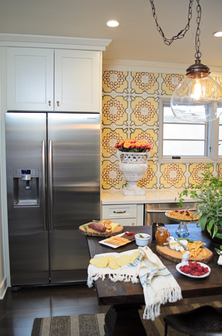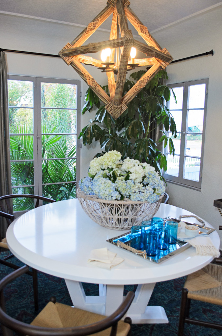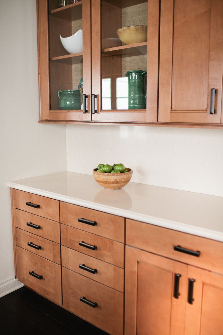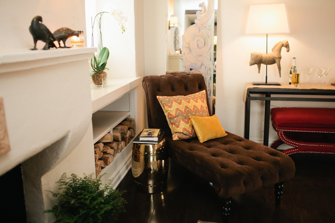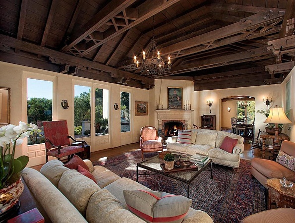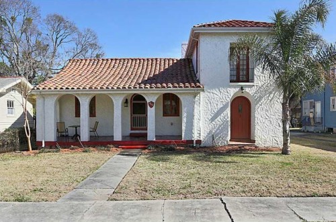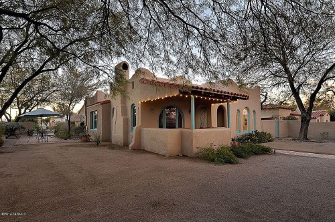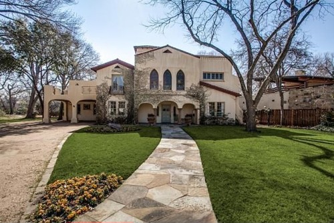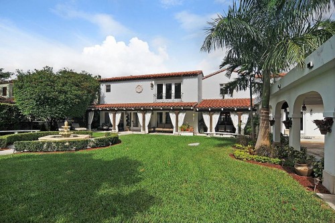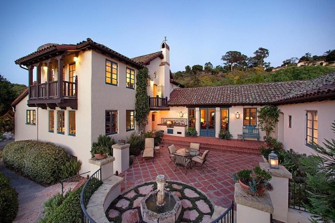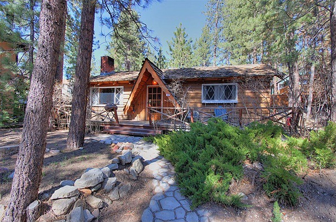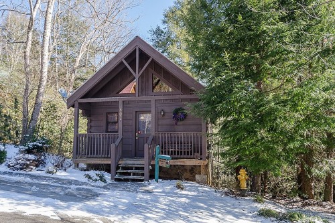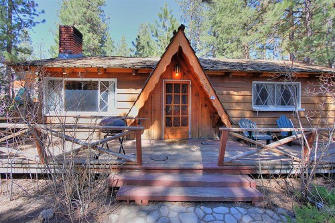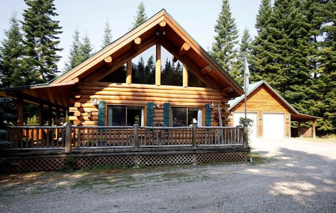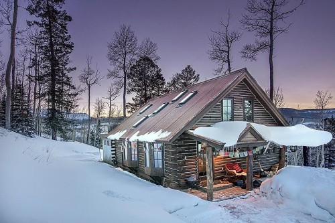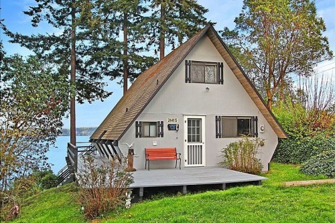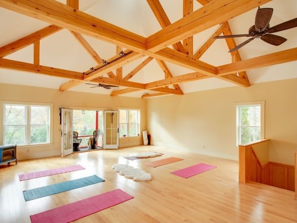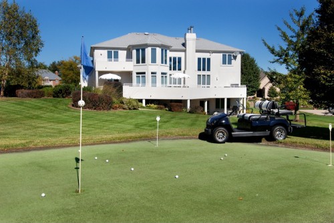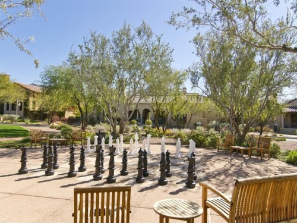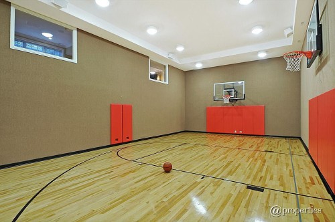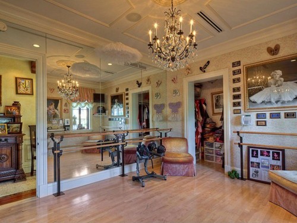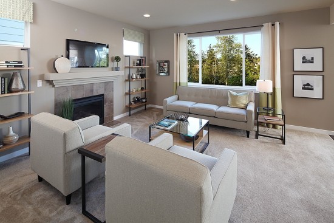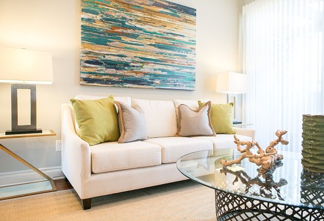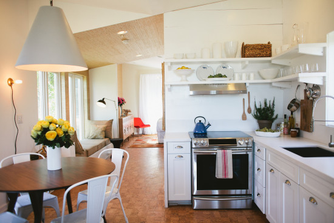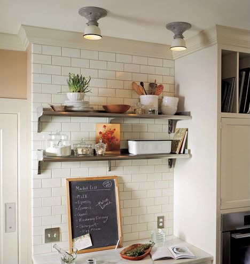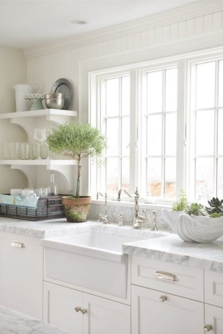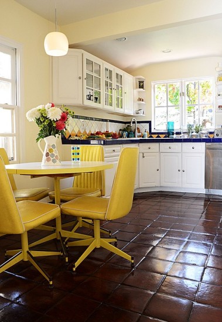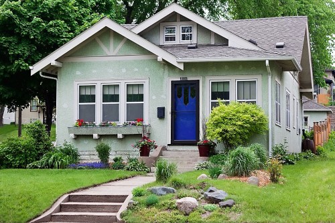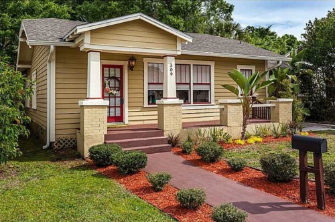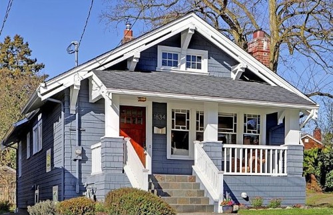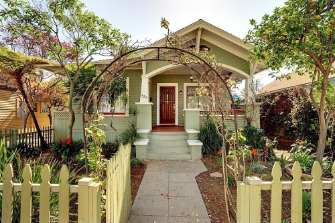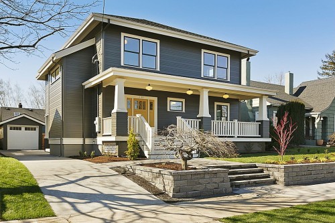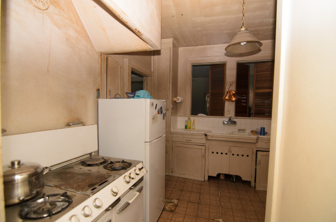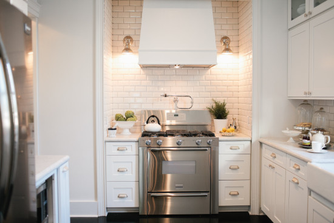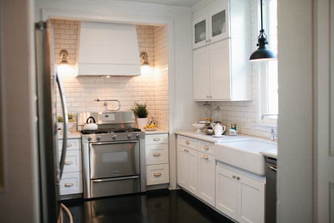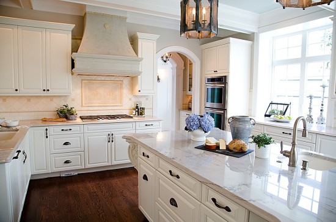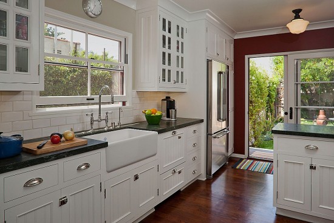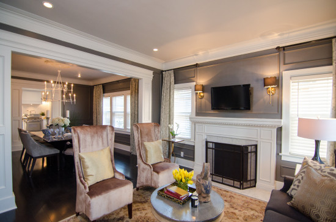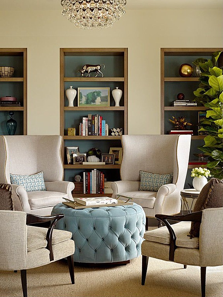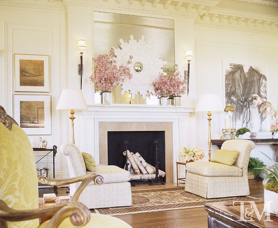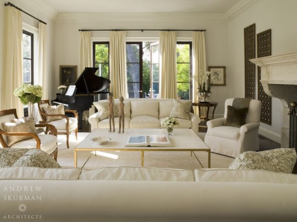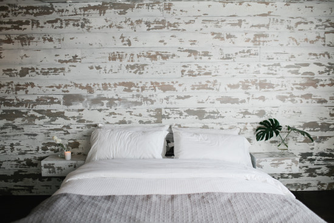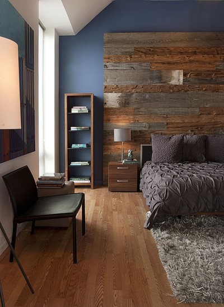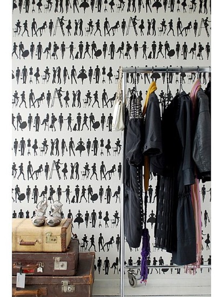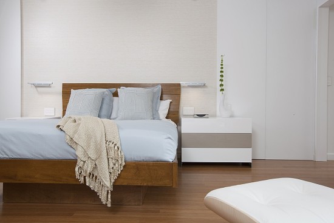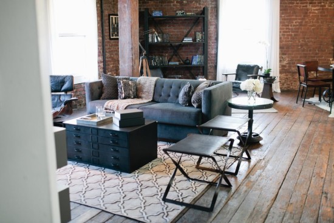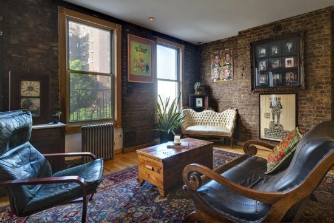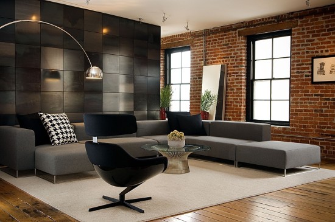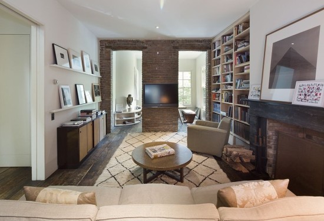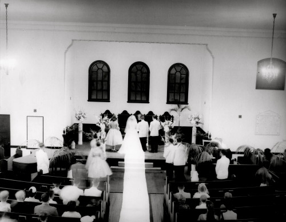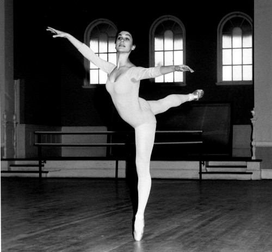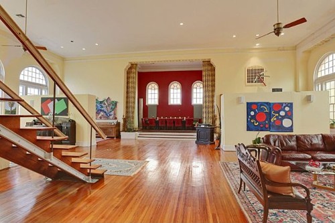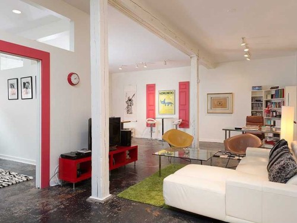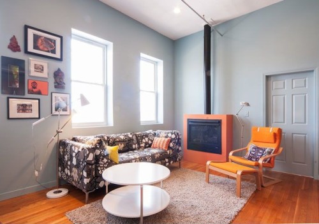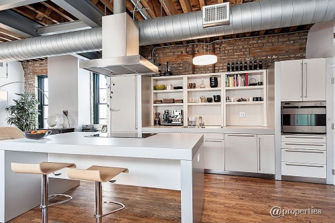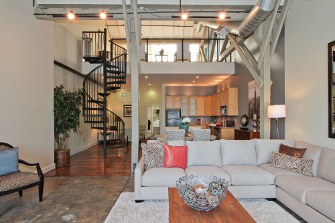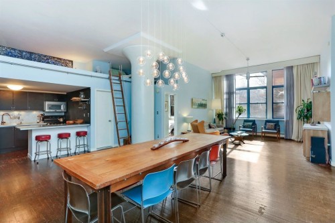Filed under: Design, News, Lifestyle

By Emily Heffter
Each week, Zillow Blog will provide a recap of NBC's new home renovation show, "American Dream Builders," hosted by celebrity designer Nate Berkus. Zillow is proud to be partnered with the show in its debut season. The show airs Sunday nights at 8 p.m. ET (7 p.m. CT).
 In the first episode of "American Dream Builders," we're introduced to two families that have a common problem: they've outgrown their homes. The West family has six family members -- four adults and two kids -- sharing their 3-bedroom, 1,800-square-foot home. The Brehme family has seven people sharing one main bathroom in their 2,000-square-foot home and the kitchen is just too cramped.
In the first episode of "American Dream Builders," we're introduced to two families that have a common problem: they've outgrown their homes. The West family has six family members -- four adults and two kids -- sharing their 3-bedroom, 1,800-square-foot home. The Brehme family has seven people sharing one main bathroom in their 2,000-square-foot home and the kitchen is just too cramped.Both homes are Tudors -- a storybook architectural style, but the interiors need modernizing to be more spacious and functional. The 12 contestants divide into two teams to take on a one-week remodel of the two families' homes, which are both located in Los Angeles. The first order is who will act as site manager for each team and the only non-designers in the group, home builders Jay and Tarrick, are appointed to lead each teams' respective efforts.
Jay heads up Team Blue and includes team members Andrew, Christina, Darren, Elaine and Nina. They are assigned the West family's home. Tarrick leads Team Red and includes Dann, Erinn, Lukas, Nancy and Vanessa to work on the Brehme home. Celebrity designer Nate Berkus, former NFL star-turned-landscape-architect Eddie George and designer Monica Pedersen will be judging the participants. Both teams begin brainstorming by looking at other homes in the neighborhood on Zillow, to see the values of nearby homes and what features most include. They look at comps for the neighborhood and other updates that will help increase homes' value.
Team Blue
Team Blue gathers in their project tent and team members choose the respective rooms they want to work on: Elaine takes the master bedroom, Jay gets the dining room and bathroom, Nina is assigned the kitchen and nook, Andrew is in charge of the living room and Darren, the outdoor space. Soon, everyone is swinging sledgehammers, but Andrew raises a concern that the team never agreed on an overall concept for the space.
Christina suggests converting the master closet into a bedroom for the kids. The original kids' bedroom would become a den.
Team Red
Meanwhile, in the Brehme home, Team Red needs to do something about the outdated bathroom the whole family shares. Lukas, an edgy Polish designer who says he is "the bad boy of design," falls in love with an old workbench he finds in the garage and decides to transform it into a bathroom vanity.
Tensions start to fly when Dann, who is assigned to handle the outdoor space, doesn't hold back his concerns about how much time the rehabilitation of the workbench might take. "He has taken on too much," he says. "This is kindling. This is not a vanity."
Lukas is already up to his neck in another project: turning some of the home's old kitchen flooring into a dining-room table. Short on time, he asks Tarrick to complete construction of the bathroom vanity.
Judges Check Progress
The judges visit the construction sites and immediately raise concerns about Team Blue's closet-to-bedroom plan. "They took a room that could have been another bedroom, and they created that den, and now the kids are still sharing a room," Nate said. "Huge mistake." But Nate likes Lukas' idea to rehab the workbench into a bathroom vanity. "They're going to need a lot of storage, so that vanity they're building is key," he says. "I'm excited to see it."
Finish Line
As the appliances and mattresses start showing up, it's crunch time at both sites. Jay makes the final call to ditch the den at the West house and make a bedroom for each child.
At the Brehme home, Lukas steps in to assist Tarrick on finishing the bathroom vanity. Lukas scrambles to patch it and make it functional. He ends up with drawers that don't open and pillowcases hanging where the cabinet doors should be.
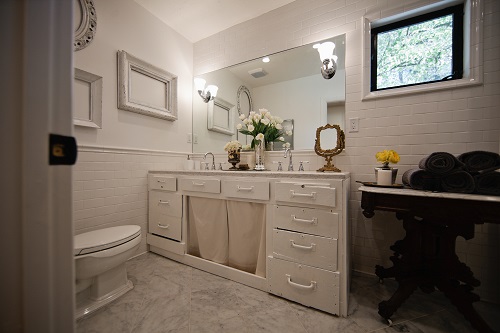
(Pictured: An unfinished vanity seals the team's fate.)
But when the time runs out, both design teams feel good about their work. At this point, Nate throws a surprise into the equation and tells the teams that they will not only be judging the outcomes, but so will the "neighborhood council" -- a group of about 20 people who walk down the street towards Team Red and Team Blue.
Reveal
When it's time for the reveal, the judges tour both homes and point out their favorite features. In the Brehme house that Team Red designed, they admire the way the designers kept traditional Tudor details, but updated the color palette in the living room.

(Pictured: Team Red's living room is beautiful and modern.)
Nate loves the table Lukas fashioned from the old floor. "So this is the floor that the family loved?" he says. "This is just cool." The judges question the television nook the team squeezed into a hallway, saying it just feels awkward. But the big problem is the unfinished vanity in the family's only bathroom. "That vanity was just a mess," Nate says later. "There is no way seven people are going to be able to use that bathroom."
In the West house that Team Blue designed, the judges admire the individual rooms, but they call the overall design too eclectic. There was no clear vision. "There were multiple personalities in your group," Monica said. "And there were multiple personalities in the home."
(Pictured: Team Blue's formal dining room.)
They loved the remodel, and Monica called turning the closet into a bedroom "genius."
The neighborhood council makes its way through the homes and choose the West home remodel as the more useful space.
Team Blue wins.
When Team Red faces the judges, Dann is upfront about his feelings and say he thinks Lukas should go home because of the bathroom vanity. Lukas points out that he delegated that job to Tarrick. Nate agrees, and says the neighborhood council likely voted against their design mostly because the bathroom vanity had drawers that didn't even open. They decide to send home Tarrick.
"The poor time management is really inexcusable," Nate told Tarrick.
In the end, both families are thrilled with their new designs. Each family ends up with a modernized, more useful space and about a 35 percent increase in their home value. Before the show, the homes were estimated by Zillow to have a lower market value than similar homes in their neighborhood. But the Zestimate(R) home value should increase, following an appraiser's inspection of the remodeled home that takes into account special features, location and market conditions.
What did you think about Episode 1? Leave your thoughts in the comments section!
If you missed the episode, you can watch the show online on nbc.com or Hulu Plus.
More about "American Dream Builders'':
"American Dream Builders": Episode 1: Exit Interview
Get Amy's Take on "American Dream Builders," Episode 1
Storybook Tudors for "American Dream Builders" Fans
See Before and After Photos of the Homes
More from AOL Real Estate:
Find out how to calculate mortgage payments.
Find homes for sale in your area.
Find homes for rent in your area.
See celebrity real estate.


